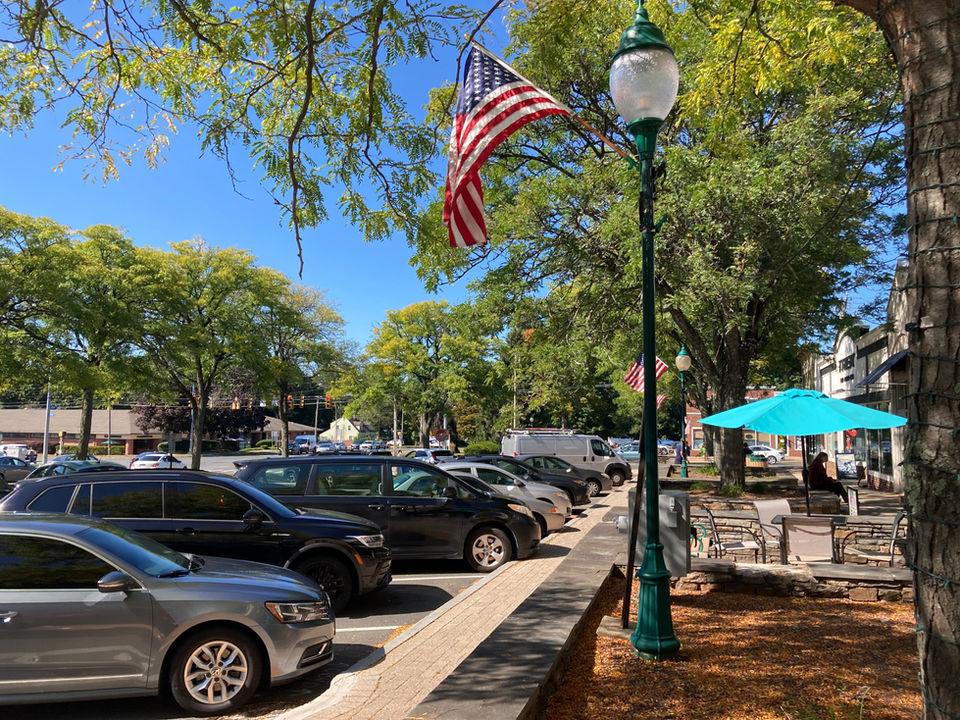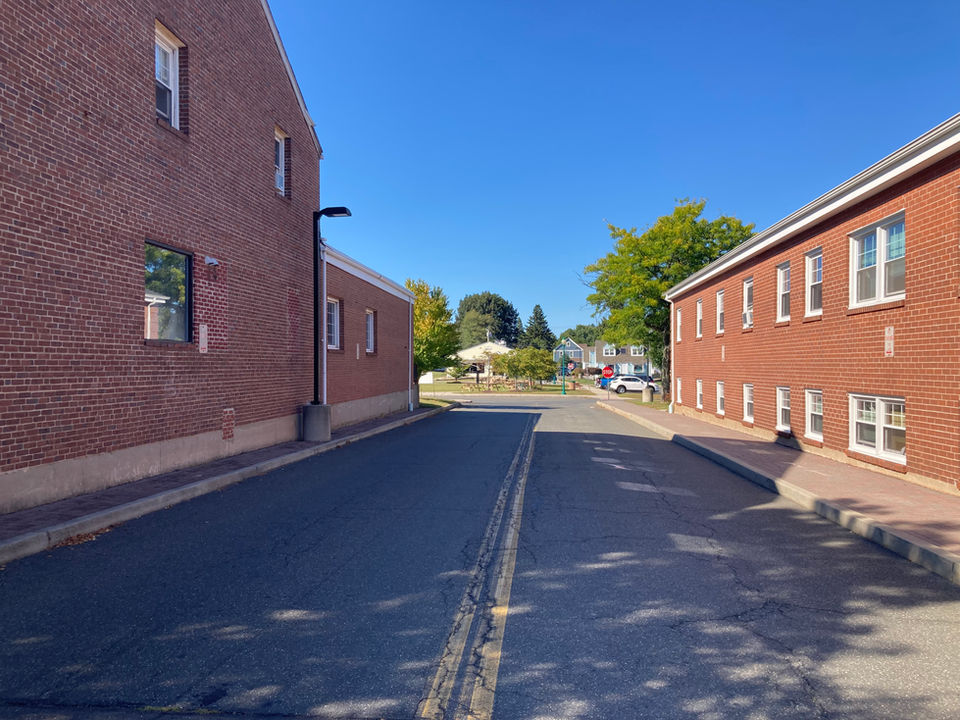Master Plan
About the Master Plan
Project Overview
Newington, a thriving suburban community of about 30,000, boasts a prime location in the heart of Connecticut, just south of Hartford. Newington's strategic position offers easy access to major employment hubs, various colleges and universities, schools, and robust community services, making it an attractive home for people at all life stages.
What sets Newington apart from many Connecticut towns is its well-defined Town Center with a 5.5-acre municipal parking area that reinforces the walkable, village-like atmosphere. This study presents an exciting opportunity to reimagine the entirety of the Town Center area, focusing on improving its functionality and connectivity. The goal is to enhance its value for current and future businesses while simultaneously strengthening the Town Center's sense of place and community identity.
Hartford Healthcare, the largest property owner in the area, is in the process of vacating its 44.47-acre parcel with a 260,000-square-foot building and an adjacent lot near the Town Center. This property represents nearly one-third of the project area, offering a unique redevelopment opportunity. Combined with the potential revitalization of underutilized properties, the Town is taking a proactive approach to identifying a preferred vision for future investment.

Study Area
The study area includes Constitution Square, the commercial stretch along Lowrey Place, and the gradually vacating Hartford Healthcare complex. It is bounded by Main Street (Route 176) to the west, East Cedar Street (Route 175) to the north, Lowrey Place to the south, and the approximately 50-acre Hartford Healthcare parcel to the east.
Click to enlarge

Master Plan Objectives
The project focuses on strengthening Newington's sense of place by enhancing public spaces, supporting local businesses, and encouraging appropriate development and revitalization. Improving connectivity is another key goal, with plans to enhance walkability, bicycle infrastructure, and public transit options. These efforts will create a more accessible and inclusive space for all.
The master planning process will involve a comprehensive evaluation of current conditions and seek input from residents, business owners, and other stakeholders. The resulting plan will guide the Town Center's growth and development, ensuring it reflects the community's diverse needs and aspirations.
The Town Center in Images
Subscribe to our email list to stay up to date on important project news!











